Whitemarsh Township, PA
St. Philip Neri Parish
The 12,100 SF expansion provided a new gymnasium complete with support facilities and a new “Front Door” for the entire School. The Main Lobby included a two story atrium with a series of decorative stairs that connect to the school’s existing levels. The exterior brick facade will be accented with multiple linear features with storefront areas added at key visual points. The gymnasium will include a full basketball court with two side courts, bleachers, scoreboards and sound systems. The lobby and public areas will receive upgraded finishes to create a warm reception to all visitors. We will also be renovating parts of the existing facility for a new Library and improved student egress. The project also includes significant site improvements.
Photo Gallery
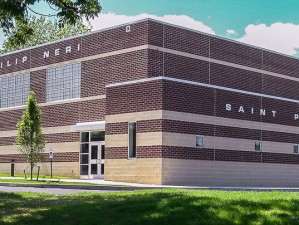
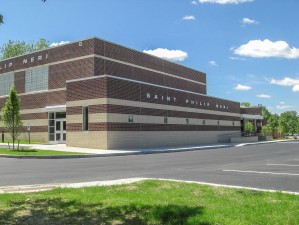
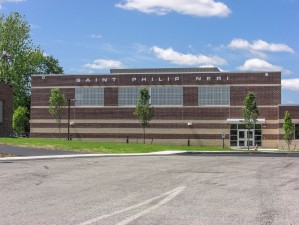
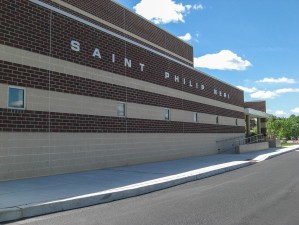
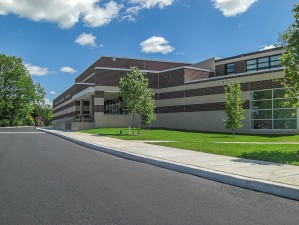
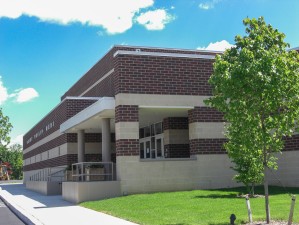
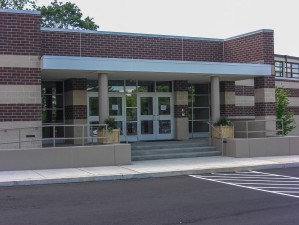
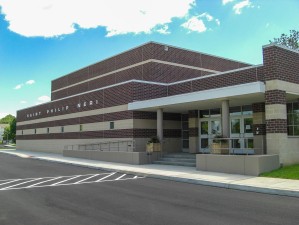
Project Details
Project Information:
St. Philip Neri Elementary SchoolLafayette Hill, Whitemarsh Township, PA
12,100 SF Gymnasium and Main Entrance Addition
Architect: CBA Architects
Client Information:
Archdiocese of PhiladelphiaSt. Philip Neri Parish
437 Ridge Pike
Lafayette Hill, PA 19444
Contract Information:
Contract Amount: $4.2 MillionCompleted:
Spring 2008Other Education Projects
- Villanova University
- Mount Saint Joseph Academy Infrastructure Improvements
- Torah Academy of Greater Philadelphia
- The Goddard School
- Mount Saint Joseph Academy – Science Wing Renovation
- St. Philip Neri Parish
- Abington Friends Library and Academic Wing Addition
- Saint Francis & Saint Joseph Home for Children
- Asplundh Field House
- Chesterbrook Academy (West Gate)







