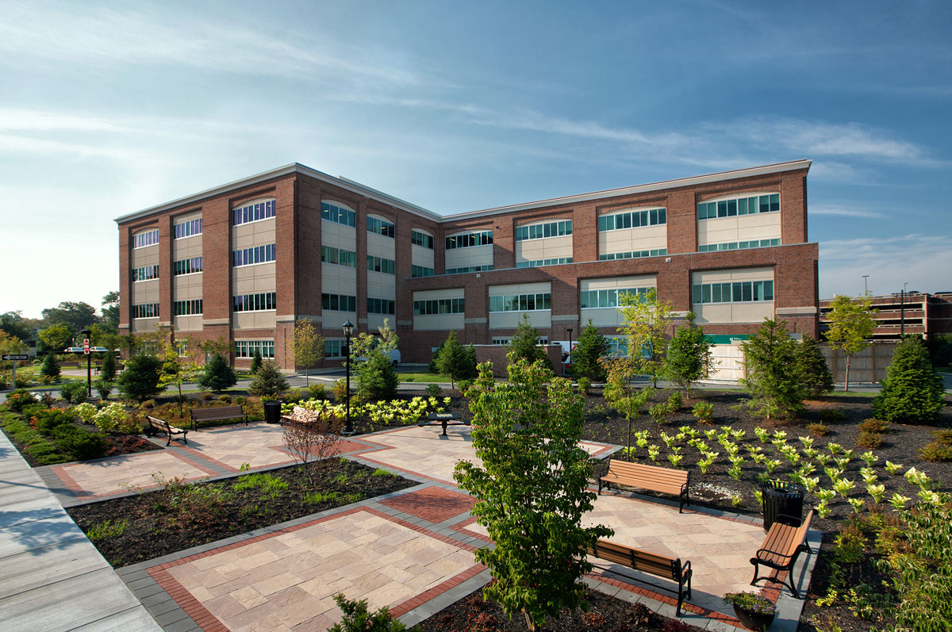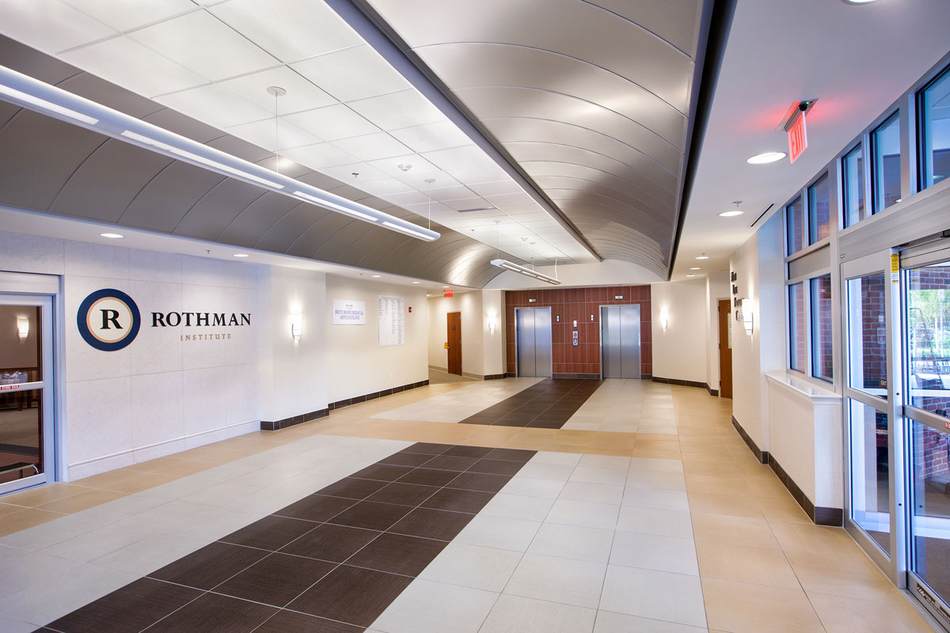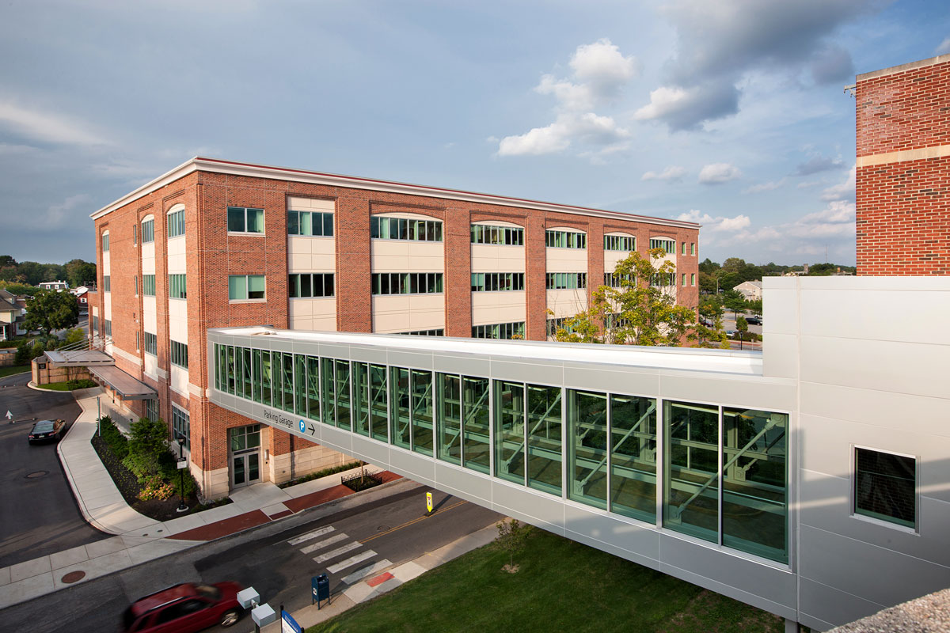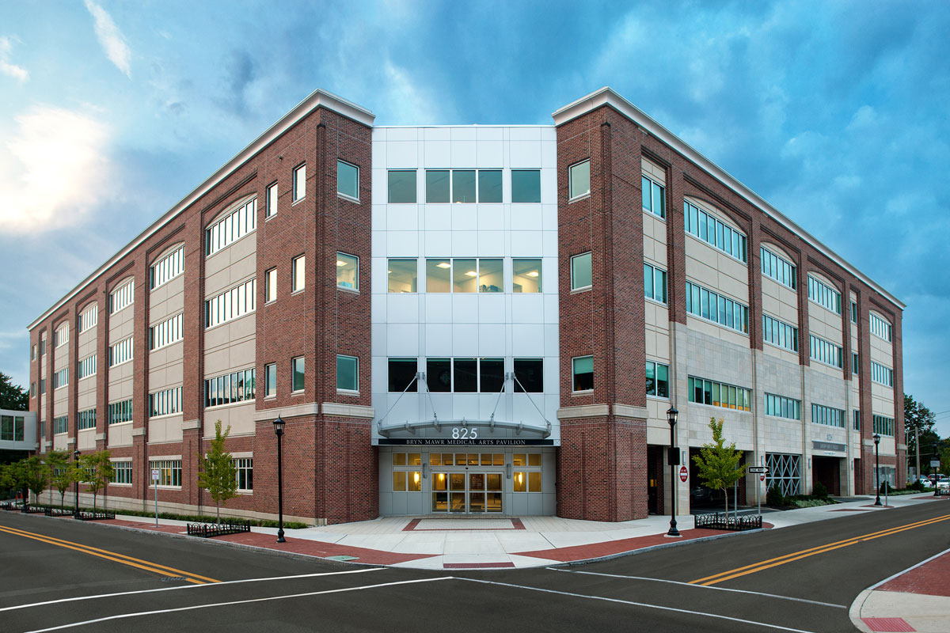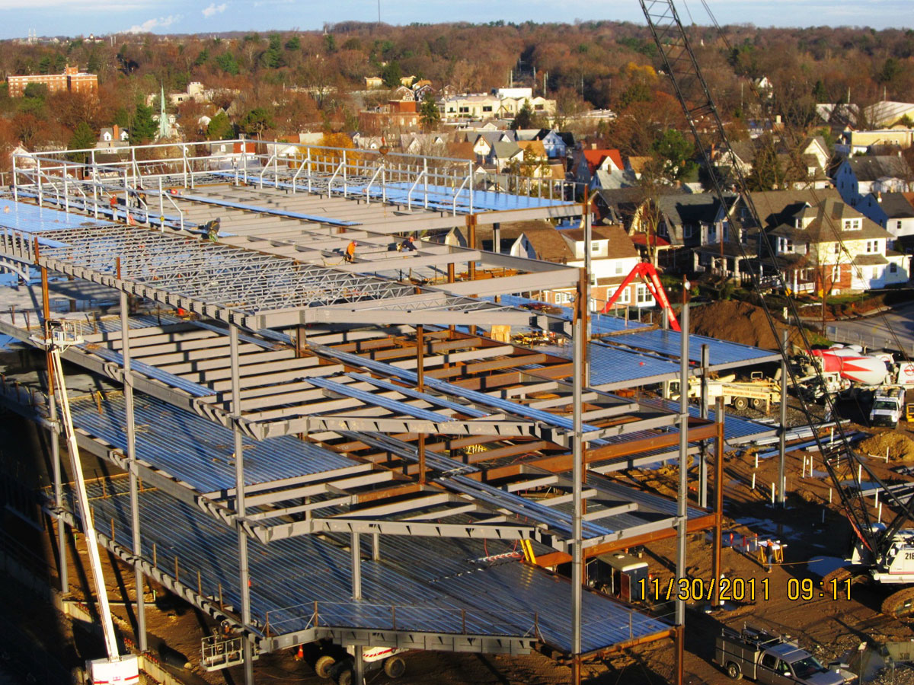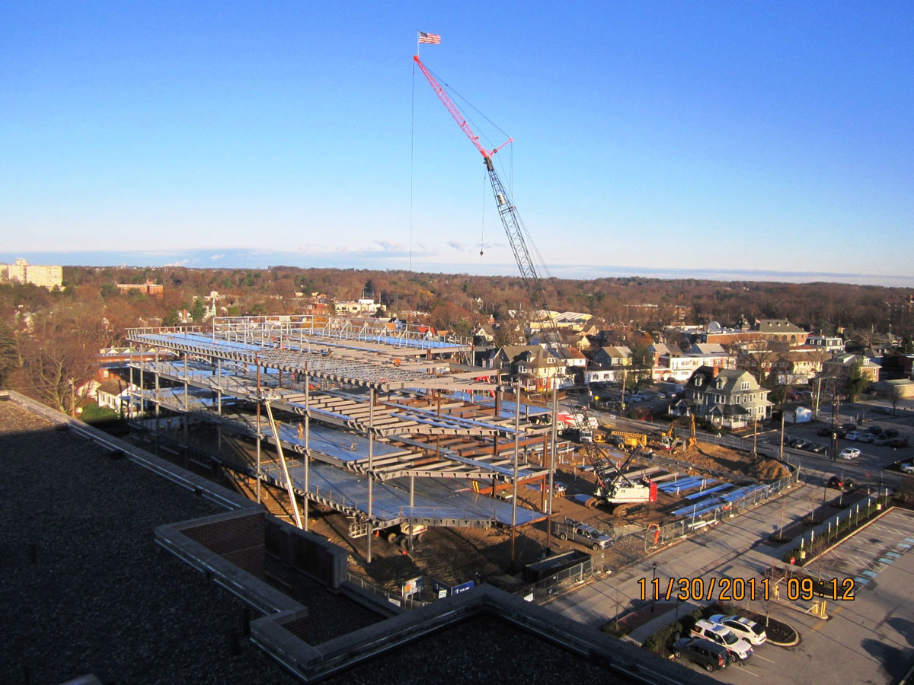Bryn Mawr, Pa
Bryn Mawr Medical Arts Pavilion
MidAtlantic served as the Owner’s Construction Manager for the development and construction of a new 147,000 square foot medical office building, which included a skybridge connection to the existing building associated with Bryn Mawr Hospital. A consortium of medical practices joined together to develop the Pavilion, each of which are tenants. The group retained MidAtlantic to represent their interests during the base building construction and throughout the multiple tenant improvement projects. The tenants within the building include:
Bryn Mawr Medical Specialists Associates: 66,000 SF medical offices for a multi-disciplined practice including an ASC surgery center.
Broker, Cramer & Swanson, ENT: 7,000 SF medical offices for an ENT practice.
Main Line Fertility: 12,000 SF fertility center and ASC surgical medical suite.
Rothman Institute: 37,000 SF orthopedic examination, rehabilitation, and medical office suite.
Nemours DuPont Pediatrics Center: 19,500 SF ASC pediatric surgery facility and medical office suite.
Photo Gallery
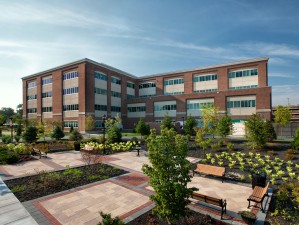
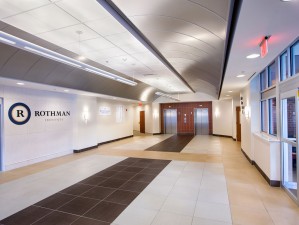
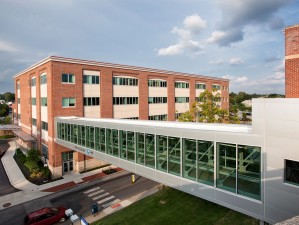
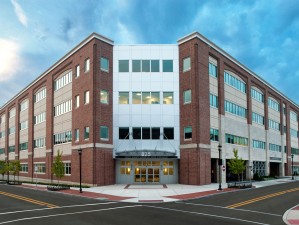
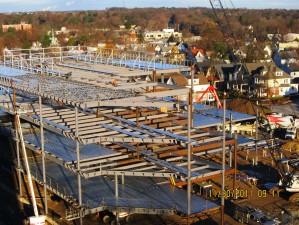
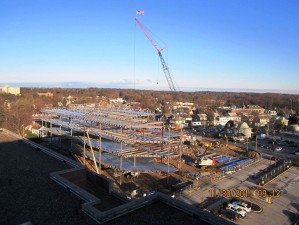
Project Details
Owner:
Bryn Mawr Medical Arts Pavilion, L.P.Moreland Development
Design Firms:
Gresham Smith Partners – Core & Shell DesignerEnvironetics – Tenant Design Coordinator
Gresham Smith Partners - Core & shell MEP Engineer
Chester Valley Engineering – Civil Engineer
Completed:
Core and Shell completed October 2012Tenant construction activities between 2012 and 2013
Other Life Sciences / Healthcare Projects
- US Digestive Health
- B.M.M.S.A. Heart & Vascular Center of the Main Line
- Spring House Innovation Park – Building 2
- Children’s Hospital of Philadelphia
- B.M.M.S.A. Medical Office Building @ Railroad Ave.
- Spring House Innovation Park (S.H.I.P.) – Building 9 – Core & Shell
- Spring House Innovation Park (S.H.I.P.) – Building 4 – Core & Shell
- Jefferson Outpatient Imaging (J.O.I.)
- Rothman Institute – Hamilton, NJ
- MUVE Suite Limerick
- Physicians Care Surgery Center
- King of Prussia Surgery Center
- Flex Factory Fitout for Jefferson Institute of Bioprocessing @ SHIP6
- Spring House Innovation Park (SHIP) – Building 6 – Core & Shell
- Philadelphia Hand to Shoulder Center – King of Prussia
- Rothman Institute – Blue Bell
- The Palmer Chapel – Bryn Mawr Medical Specialists
- Limerick Medical Office Building II
- 118 Welsh Road – Core & Shell Facade Reno
- Abington Jefferson Health – JCP Ambulatory Fitout
- AMS Cardiology Fitout
- American Red Cross – Horsham Donor Center
- Bryn Mawr Medical Specialists Associates, LP
- Bryn Mawr Medical Arts Pavilion
- Rothman Institute – King of Prussia
- Rothman Institute – Willow Grove
- Rothman Institute – Princeton
- Rothman Institute – Washington Township
- DaVita Dialysis Center
- Tri-State Imaging
- ACTS – Normandy Farms
- Rothman Institute – Doylestown
