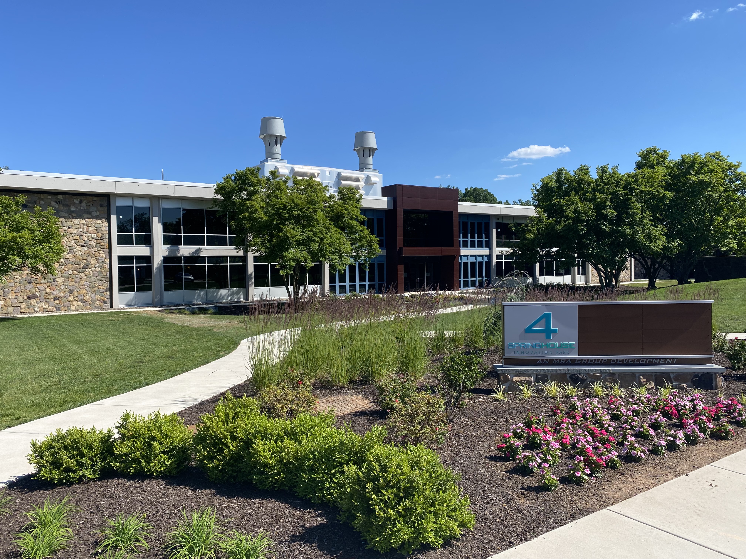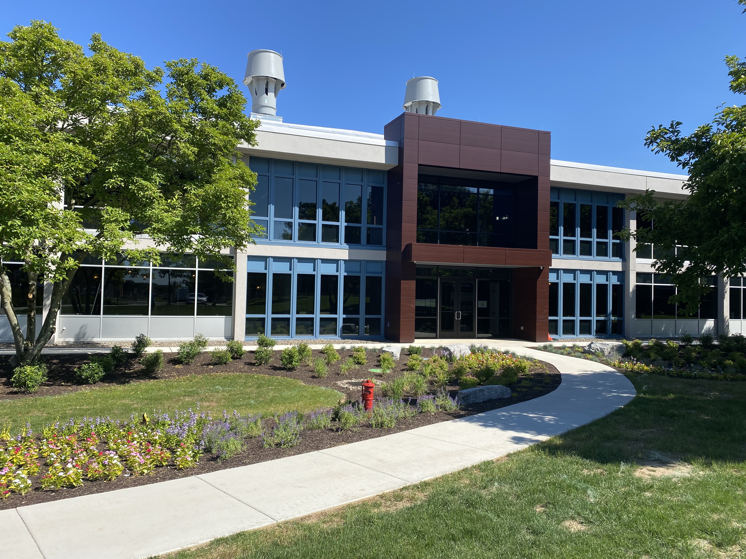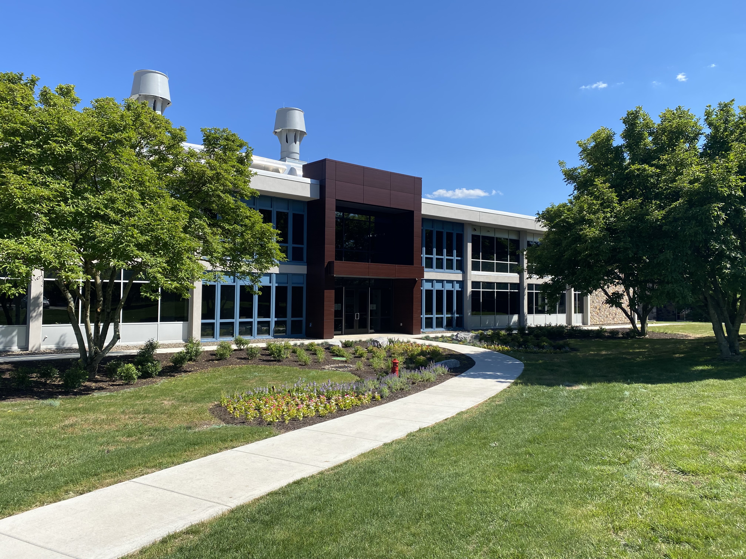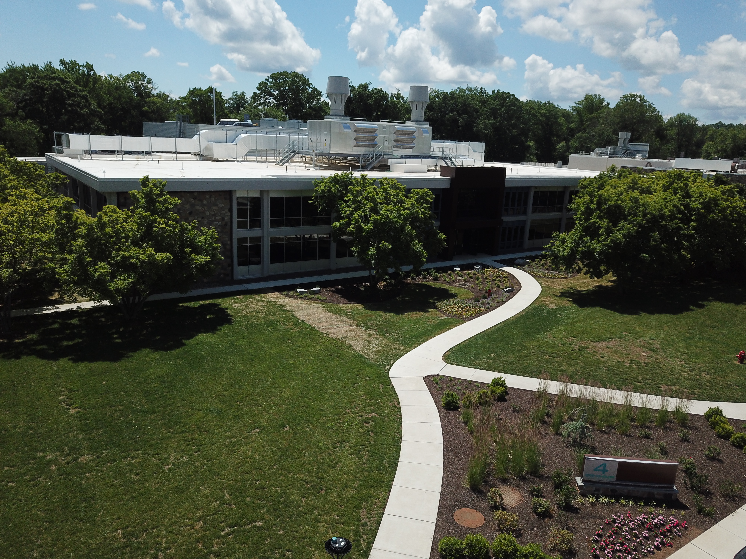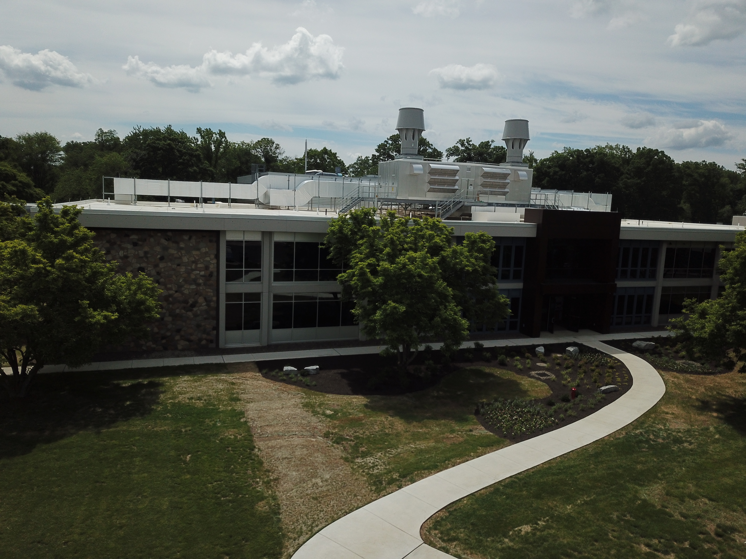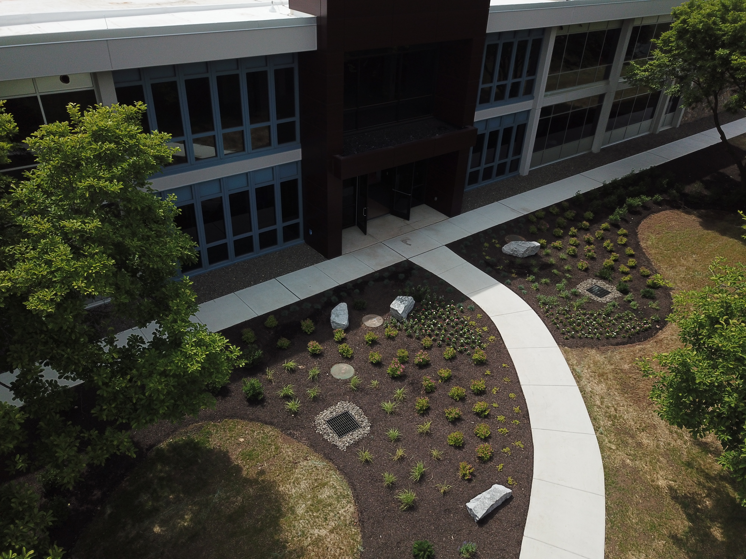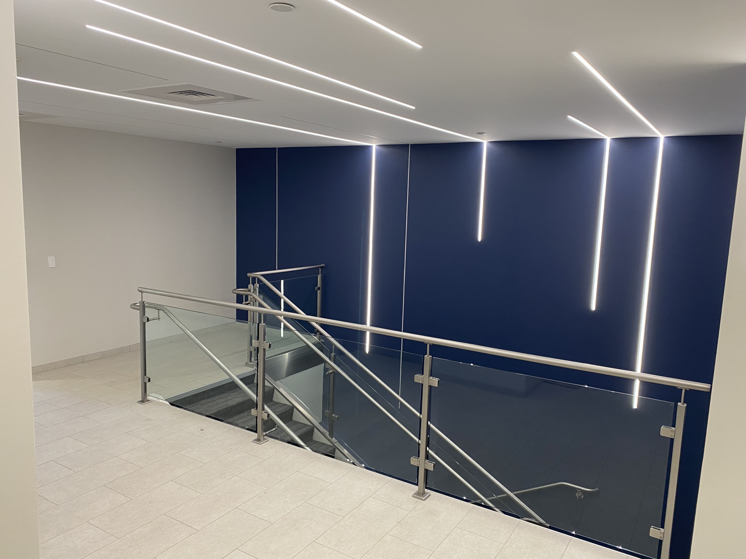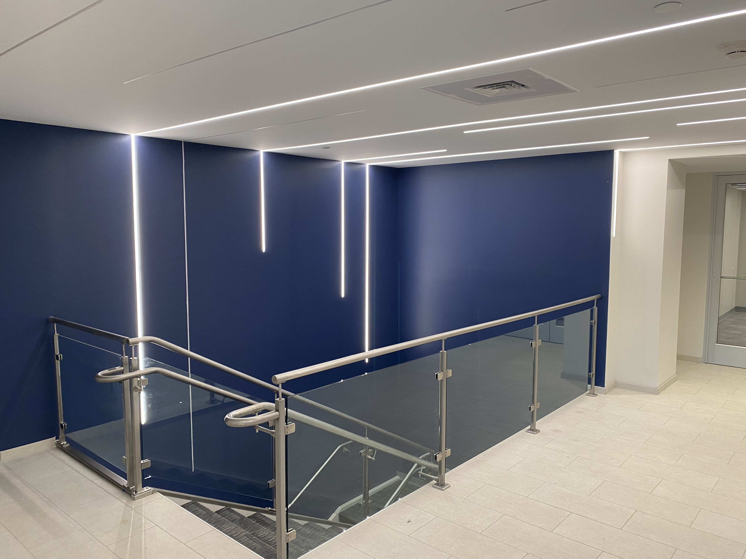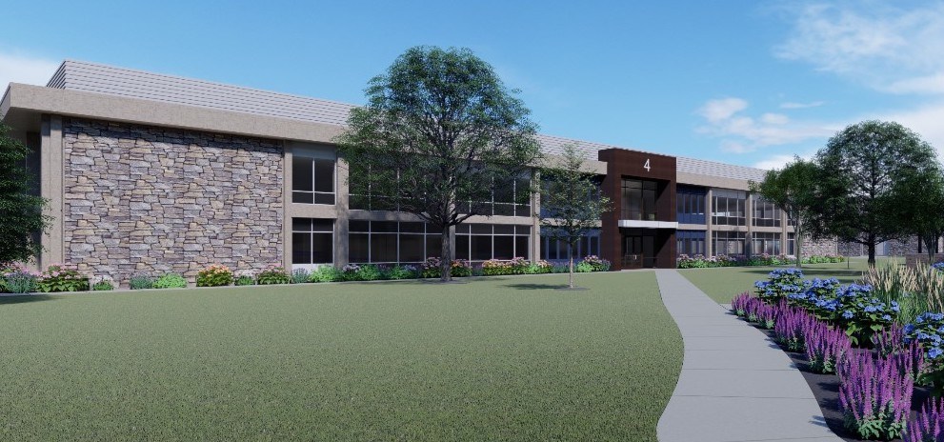Springhouse, PA
Spring House Innovation Park (S.H.I.P.) – Building 4 – Core & Shell
Core & Shell renovation of an existing 45,000 SF, 2-Story building on the existing (previously Rohm and Haas) campus in Springhouse, PA.
This project includes a new exterior building envelope (glass, ACM, stucco, ATAS metal panels, EIFS and Nichiha siding), new lobby, core restrooms on all floors, corridor finishes, and limited Electrical and Plumbing systems. The MEP Systems were design build.
(Rendering Courtesy of MRA Group)
Photo Gallery
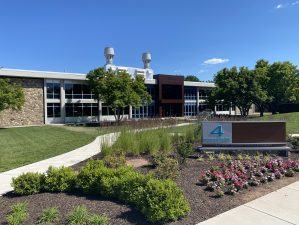
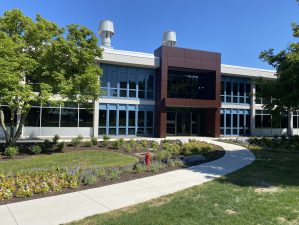
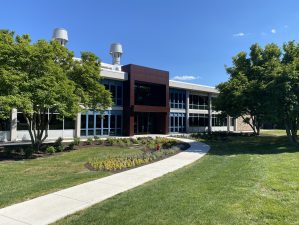
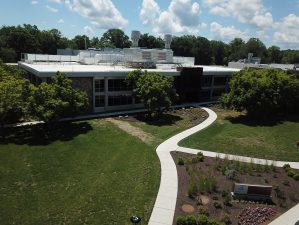
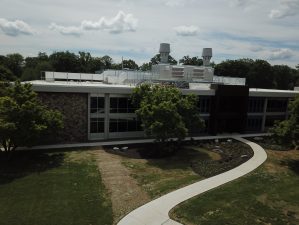
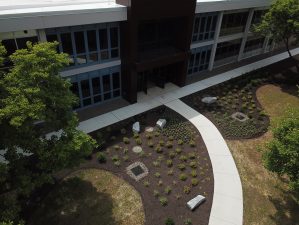
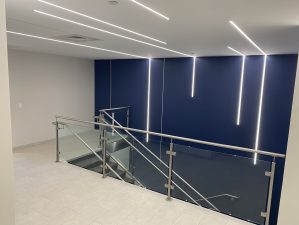
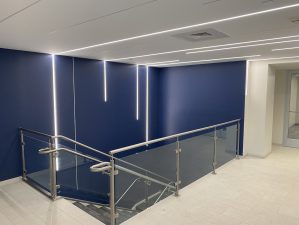
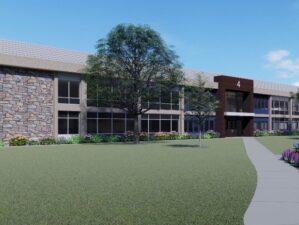
Project Details
Owner:
MRA Group3 Village Road, Suite 200
Horsham, PA 19044
Spring House Innovation Park
727 Norristown Road
Springhouse, PA 19002
Architect:
RHJ Associates, P.C.860 1st Ave., Suite 9A
King of Prussia, PA 19406
Completed:
Spring 2021Other Life Sciences / Healthcare Projects
- US Digestive Health
- B.M.M.S.A. Heart & Vascular Center of the Main Line
- Spring House Innovation Park – Building 2
- Children’s Hospital of Philadelphia
- B.M.M.S.A. Medical Office Building @ Railroad Ave.
- Spring House Innovation Park (S.H.I.P.) – Building 9 – Core & Shell
- Spring House Innovation Park (S.H.I.P.) – Building 4 – Core & Shell
- Jefferson Outpatient Imaging (J.O.I.)
- Rothman Institute – Hamilton, NJ
- MUVE Suite Limerick
- Physicians Care Surgery Center
- King of Prussia Surgery Center
- Flex Factory Fitout for Jefferson Institute of Bioprocessing @ SHIP6
- Spring House Innovation Park (SHIP) – Building 6 – Core & Shell
- Philadelphia Hand to Shoulder Center – King of Prussia
- Rothman Institute – Blue Bell
- The Palmer Chapel – Bryn Mawr Medical Specialists
- Limerick Medical Office Building II
- 118 Welsh Road – Core & Shell Facade Reno
- Abington Jefferson Health – JCP Ambulatory Fitout
- AMS Cardiology Fitout
- American Red Cross – Horsham Donor Center
- Bryn Mawr Medical Specialists Associates, LP
- Bryn Mawr Medical Arts Pavilion
- Rothman Institute – King of Prussia
- Rothman Institute – Willow Grove
- Rothman Institute – Princeton
- Rothman Institute – Washington Township
- DaVita Dialysis Center
- Tri-State Imaging
- ACTS – Normandy Farms
- Rothman Institute – Doylestown
